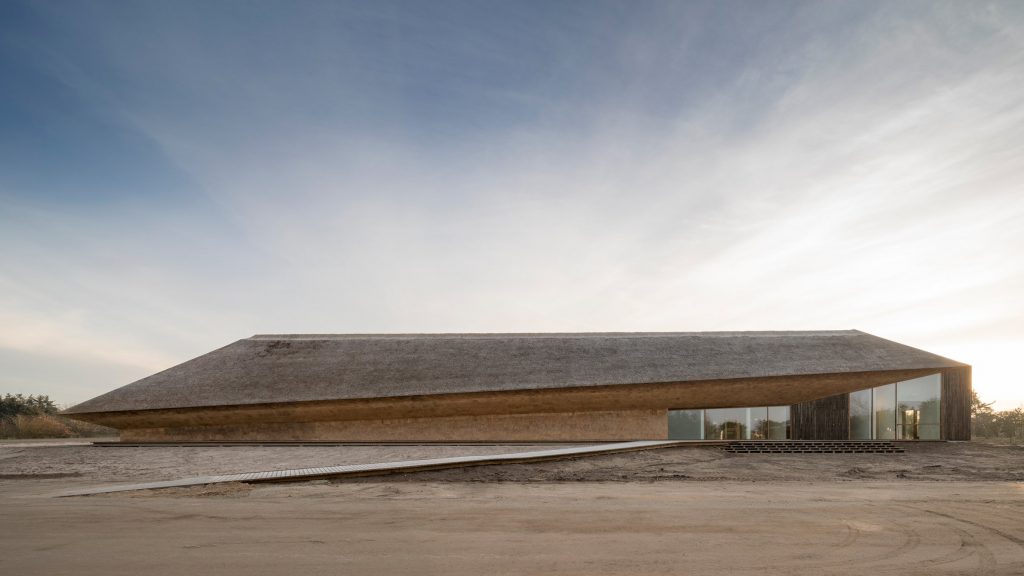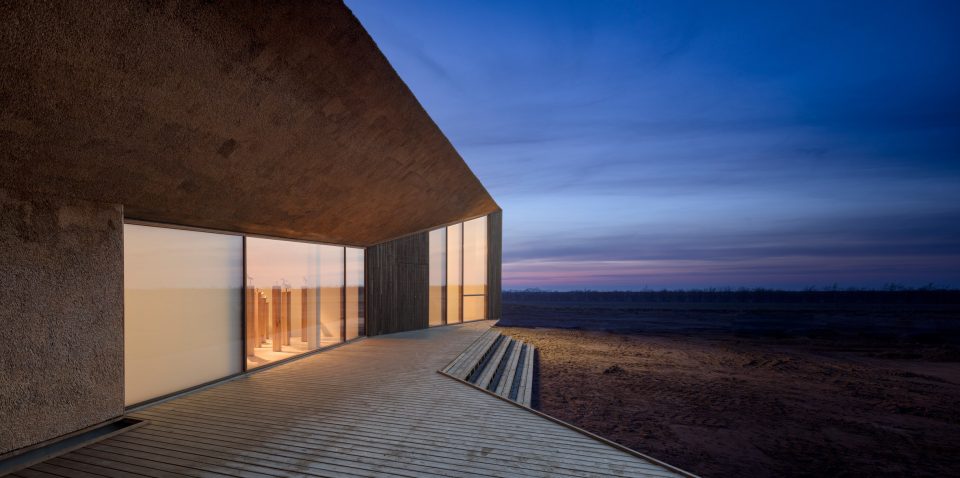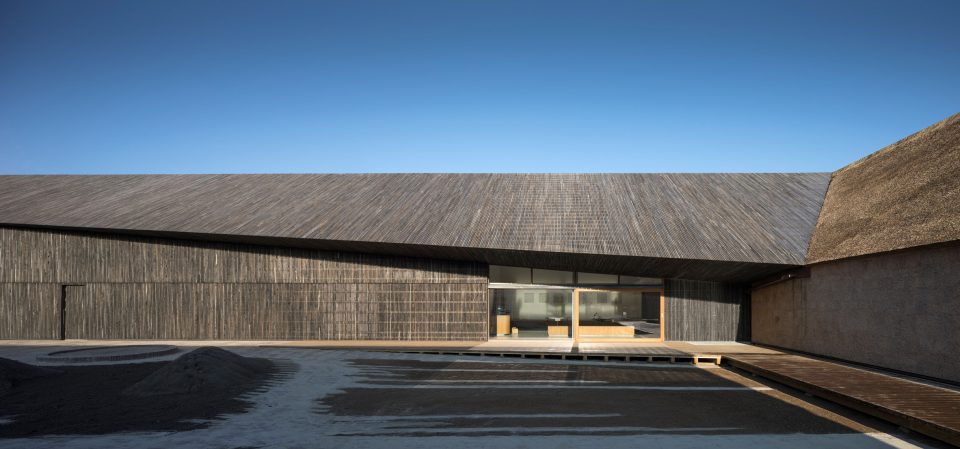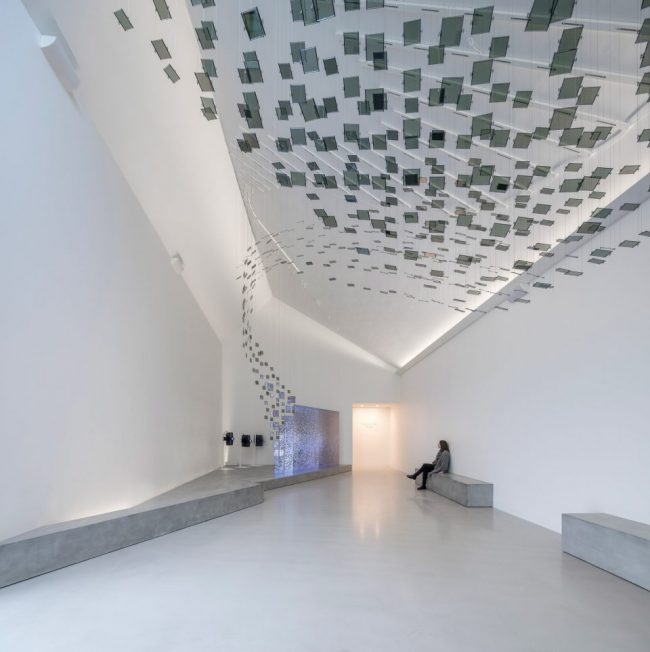
Dorte Mandrup Arkitekter paired thatch with blackened wood for this extension to a visitor’s centre on the Wadden Sea mud flats in Denmark.
Dorte Mandrup’s Copenhagen-based firm updated and extended the original Wadden Sea Centre in Ribe on Demark’s western coast to create the “ultramodern, sculptural architecture rooted in local tradition”.
The building is designed as a gateway for visitors to the Wadden Sea region – a UNESCO World Heritage site that sees 15 million birds stop by its mudflats each year, to refuel on their journey along the East Atlantic Flyway migratory route.

The new building has a striking, sculptural thatch roof, which angles up form the ground to accommodate large windows at one end.
“We decided that the building should be sculptural and embedded in the environment so it appears as though it has emerged from the ground,” said studio founder Dorte Mandrup.
“Even at first glance the Wadden Sea Centre gives the impression of a building that has emerged from the ground, drawing a soft, long and clear profile against the Wadden Sea’s infinite horizon,” she added.
“In almost every way we have aimed to root the building in the local surroundings and nature so that visitors are able to have a complete experience by visiting the Wadden Sea Centre.”

The studio based its design on the region’s traditional four-winged thatched farmhouses. Using largely local materials, the architects extended the original three-winged building to create an additional fourth wing. This is positioned to provide shelter on the exposed site.
“The main concept of the architecture is a new sculptural interpretation of the existing building culture of the region,” said Mandrup. “It has been our ambition to build a project that points towards the future and has its roots in the local building tradition and history.”
Straw for the thatching was harvested from a field nearby. Drying its drying process it takes on salt from the sea air.
The €7.2-million (£6.2 million) extension increases the exhibition space within to 2,800 square metres.
Large windows set below the eaves’ highest point open onto a decked terrace that overlooks the birds’ foraging grounds.
“From the very beginning we have chosen an integrated approach to the architecture and exhibition – for example, we have been conscious about the use of daylight throughout the exhibitions as well establishing contact with the surrounding landscape”, said Mandrup.

Each of the areas bordering the Wadden Sea – the Danish Wadden Sea, the Dutch Wadden Sea and German Wadden Sea – were classified as a UNESCO World Heritage Site in 2014, recognising the importance of its preserve.
The area, which it the world’s largest contiguous tidal system, is also home to 10,000 animals and plant species year round.
Dorte Mandrup founded her eponymous practice in 1999 following a stint at Henning Larsen Architects. Among her firm’s past projects is a dune-inspired kindergarten in Sweden and an angular observation tower overlooking Aarhus’ harbour.
She also recently revealed plans for a tent-link climate research centre in Greenland, which is to have a roof-top platform for iceberg-watching.
The practice’s sensitive and often landscape-inspired architecture earned it a place at number 177 among the architects featured on the inaugural Dezeen Hot List, a guide to the most influential figures in the industry.